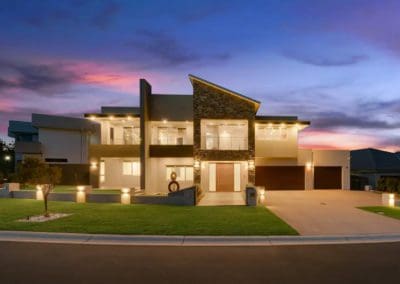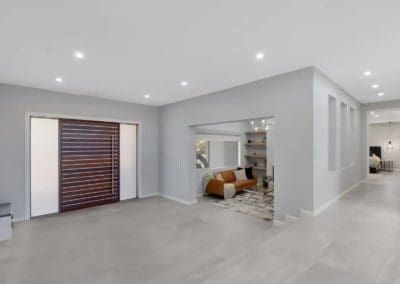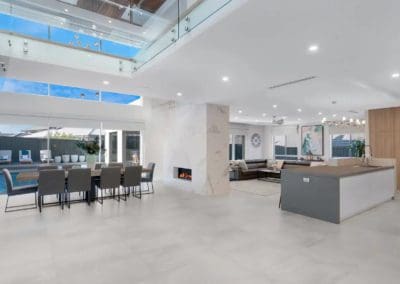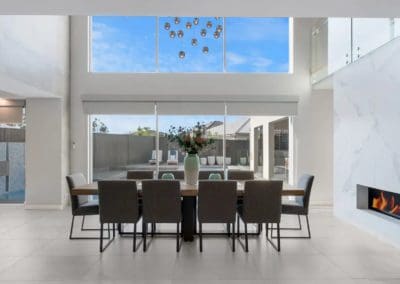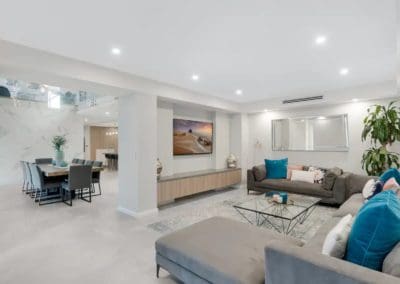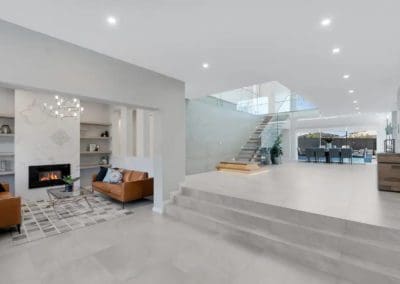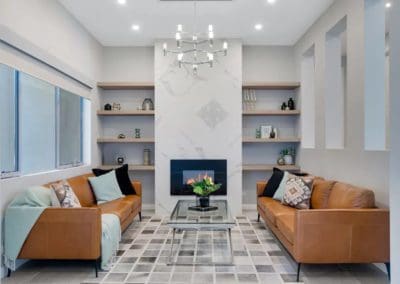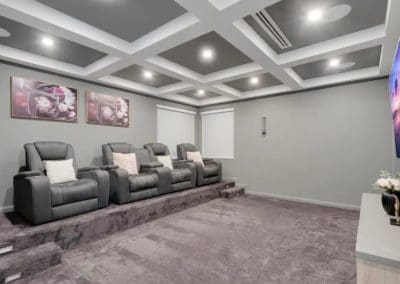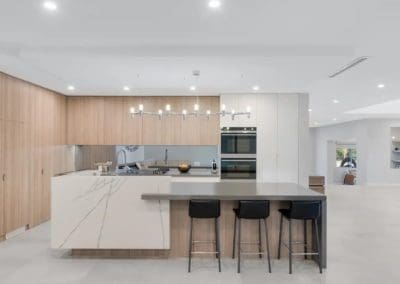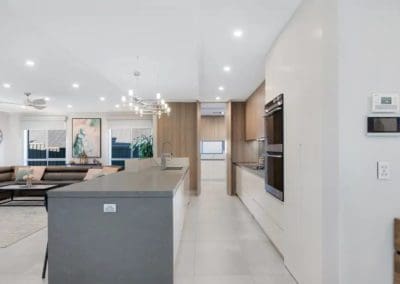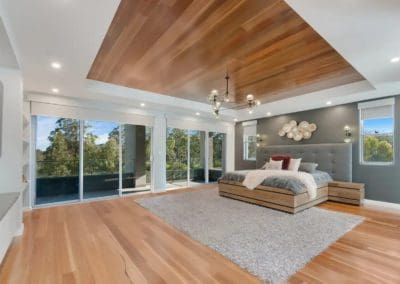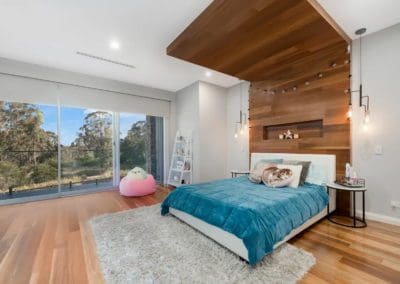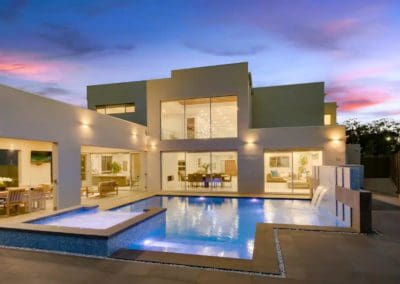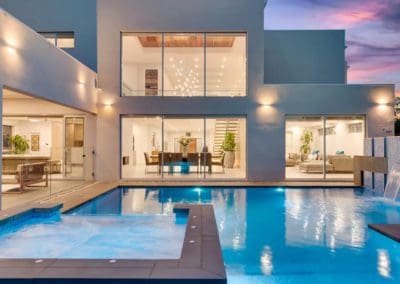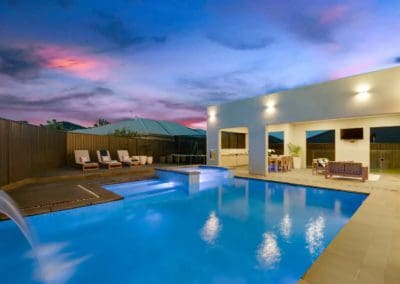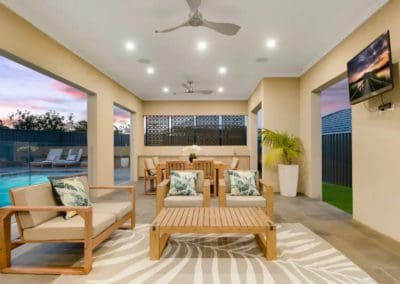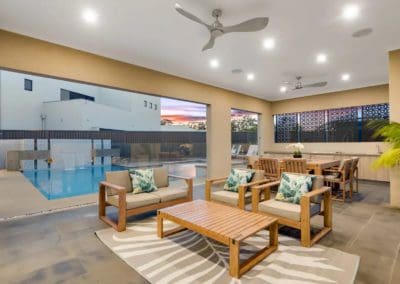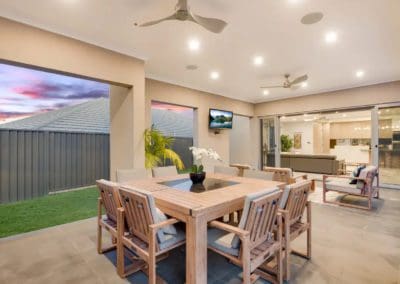
projects
Westwood Court Harrington Grove (Wildfire Precinct).
Location: Harrington Grove
House Size: 713 Square Metres
Block Size: 985m2
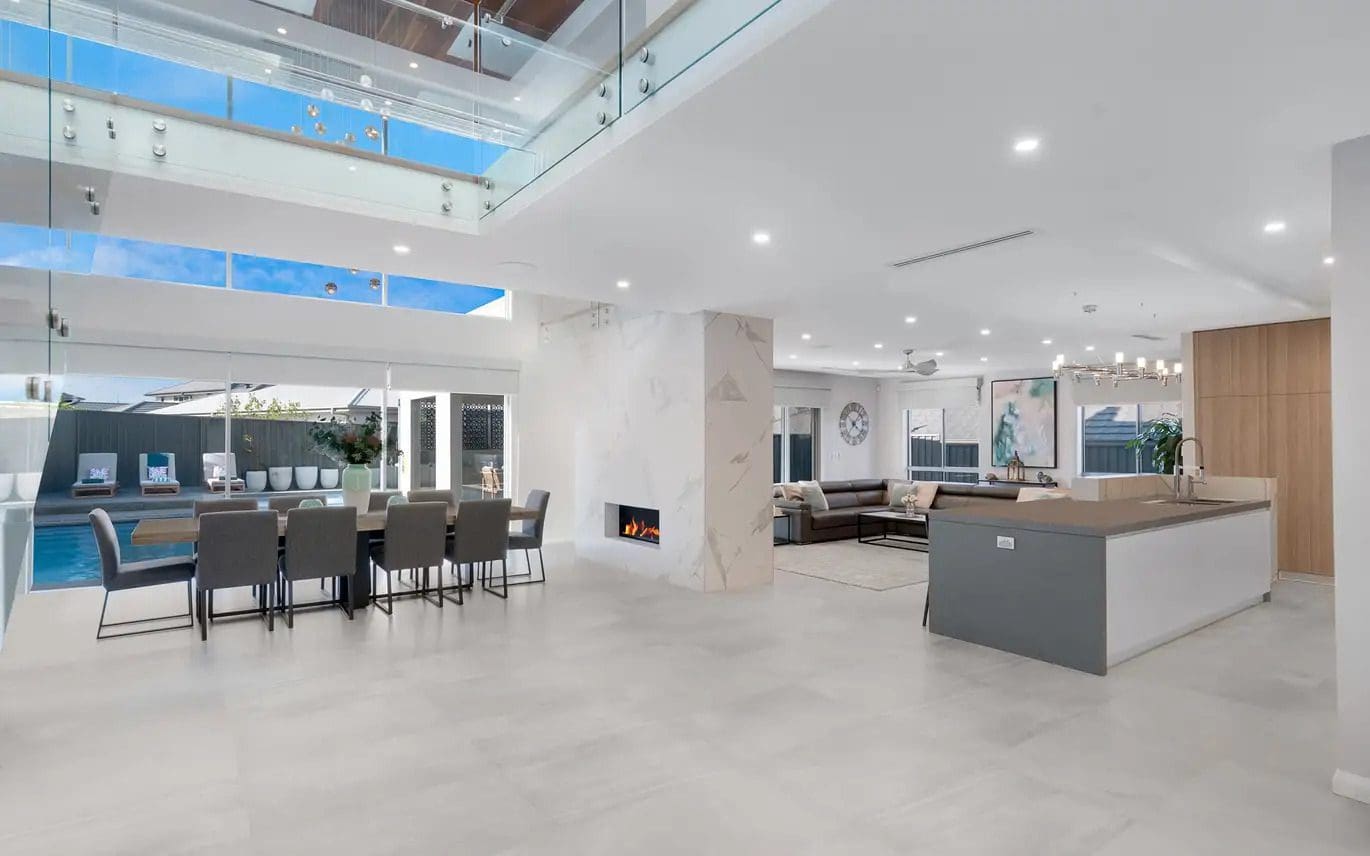
When our clients came to us for their initial design meeting, one of the design requirements our client wanted added to their brief was to maximize the footprint allowable to fit within the setbacks of their building boundaries. They had a pretty unique shaped block with a frontage of almost 30 metres tapering inwards to a rear boundary of 12 metres.
We needed to come up with a design that would not only fit the constraints of the boundaries but not let the block shape dictate a floor plan that would render impractical for what we were trying to achieve in regard to the best location of required rooms and providing the ‘flow’ we envisaged for the design. Each area of the home has a fluidity in the way they are connected.
The design was to include a ground floor guest bedroom, formal lounge room, triple garage, home theatre, rumpus room, dining room, living room and large galley kitchen with butlers pantry and laundry. Upstairs the requirements were 4 bedrooms each with their own walk in robes, two bedrooms with a shared ensuite, two bedrooms with independent ensuites, main bathroom and upstairs lounge retreat area.
From the moment you enter this beautiful home you are greeted by a grand foyer almost 4.5 metres wide that really sets the tone for the remainder of the home. Off to the side of the foyer, a formal lounge room with an inviting fire place forms the perfect retreat to settle for a quite drink or unwind reading a book.
The foyer leads up a few steps to the main living area, this area is flooded with natural light from both the huge void area over the staircase and curtain glass wall with unobstructed views of the inground swimming pool. The vastness of the multiple living areas is amongst our favorite features.
Separating the dining and living areas is a double-sided fireplace which provides definition between the main living areas of the home. The living room opens out to a large outdoor pavilion complete with outdoor kitchen perfect for outdoor entertaining and a custom inground swimming pool with raised spa area to complete the picture of perfect summer entertaining.
As you enter the upper level the sense of openness is overwhelming with two huge void areas making you feel like you are floating between the upper and lower levels.
4 Bedrooms of oversized proportions create individual havens, each bedroom has its own ensuite or shared ensuite access and their own walk in robe. The master suite replicates the features you would expect from a five star hotel and features its own fireplace and enormous ensuite. Both the master bedroom and the bedroom directly next to it both have their own private balcony overlooking the beautiful native bushlands.
A lot of meticulous care went into the planning of this home and we managed to achieve a design that met our clients brief.
The home was recently put on the market and achieved the highest recorded price in Harrington Grove, surpassing the previous record by over $300,000.00.
Having lived in Harrington Park almost since its conception over 26 years ago, the area holds a very special place in our hearts and to think that our designs completed throughout the region have added to the areas beauty makes us extremely proud.

