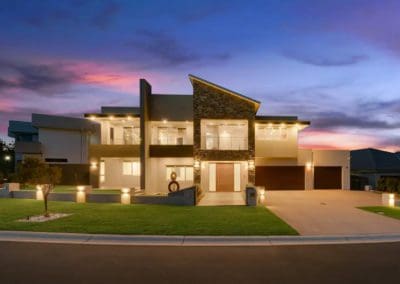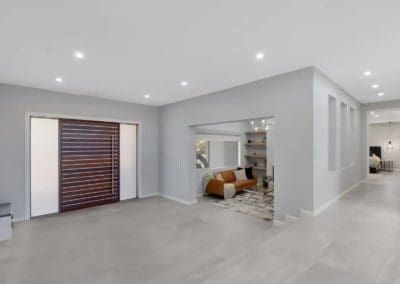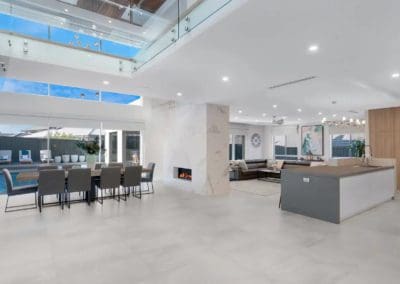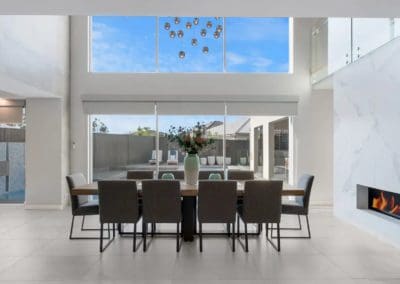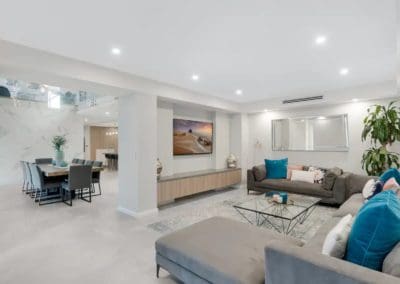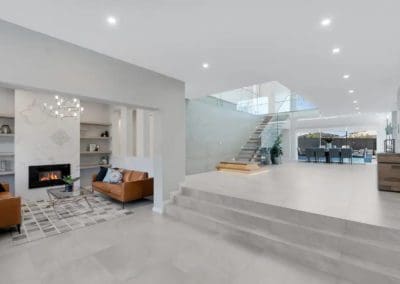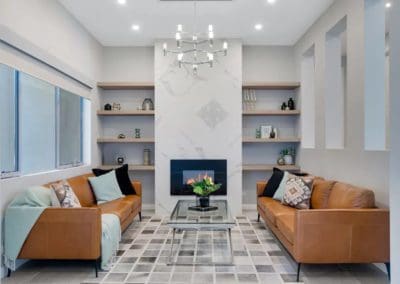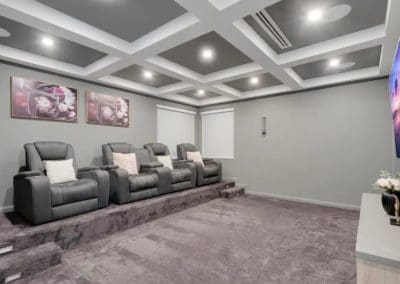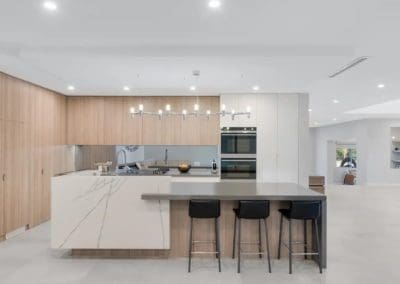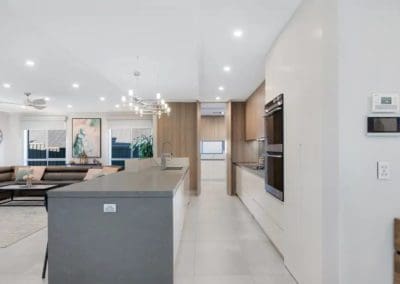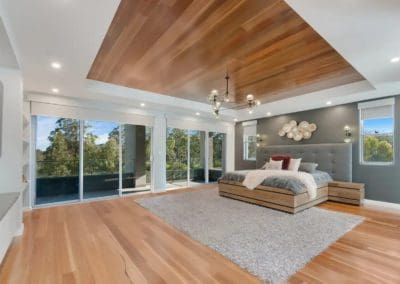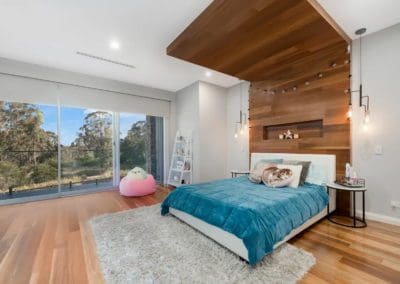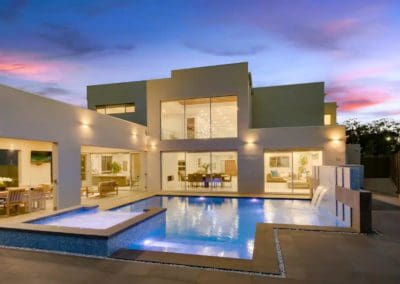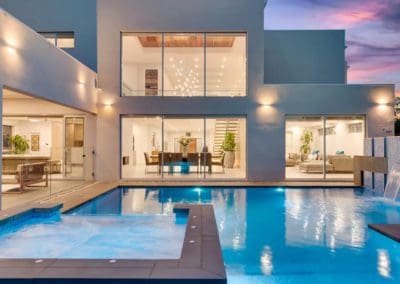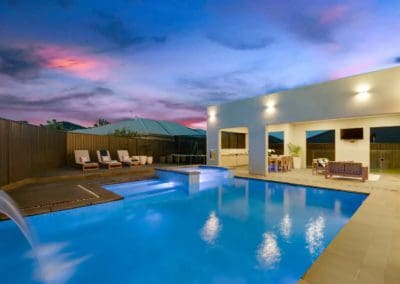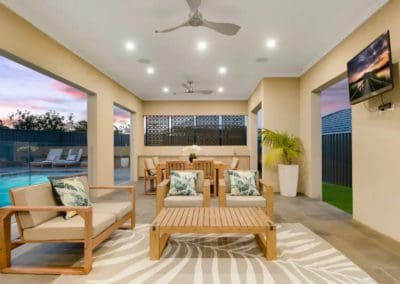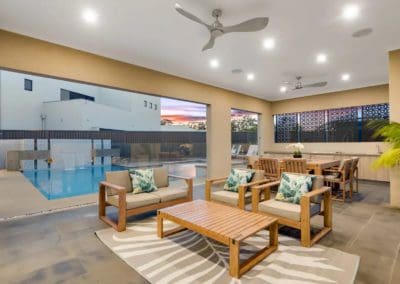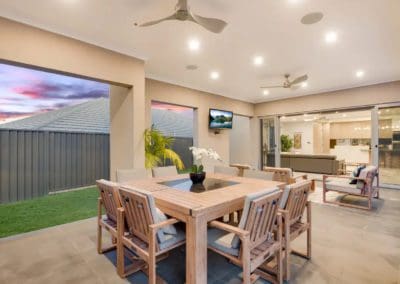
projects
Grimes Avenue, Elderslie
Location: Elderslie
House Size: 507 Square Metres
Block Size: 376 m2
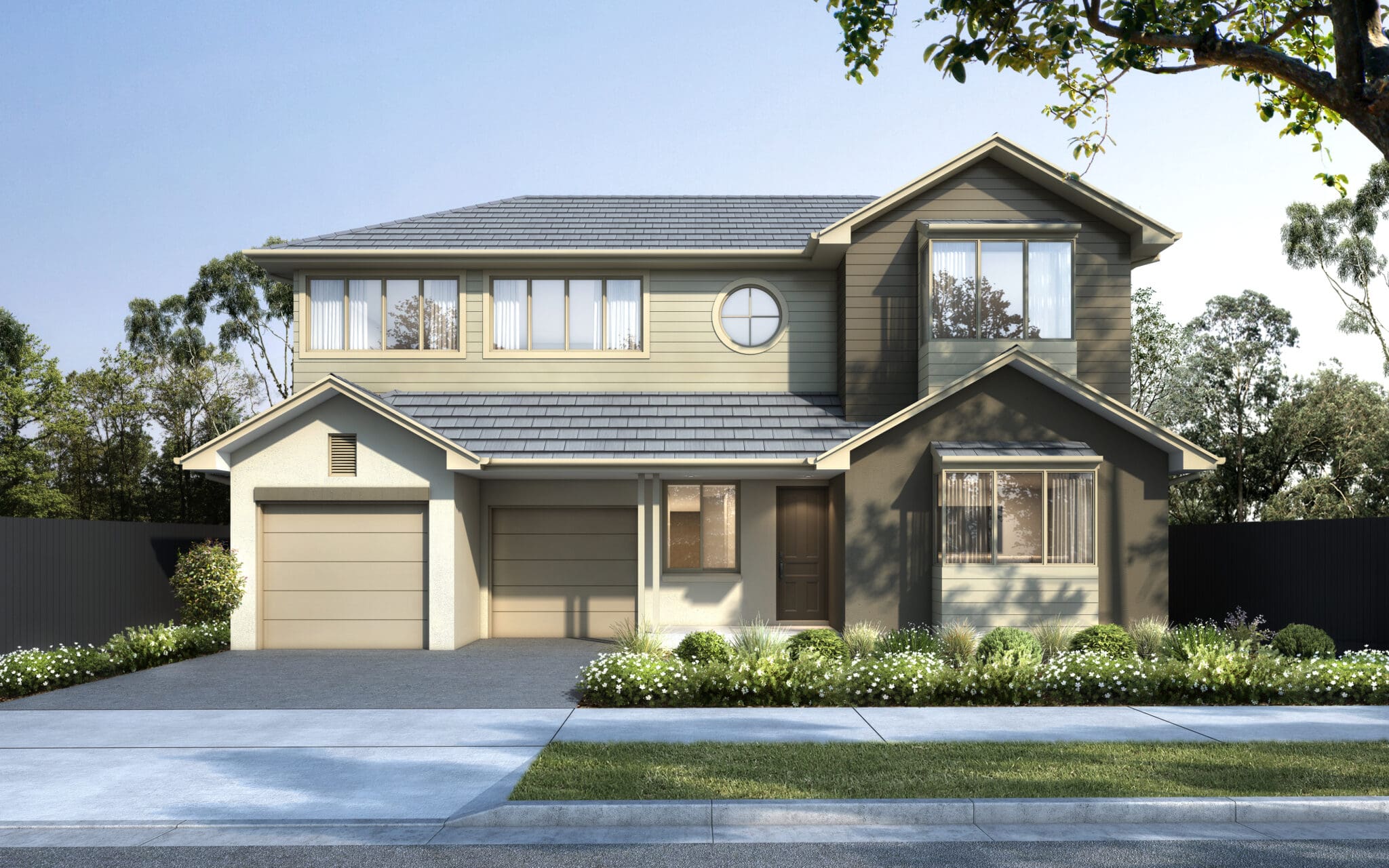
The picturesque house located in the charming neighbourhood of Elderslie has undergone a breathtaking transformation. Originally a single-story residence, this home has now been beautifully redesigned into a magnificent two-story structure. The seamless integration of modern sophistication and timeless charm is truly remarkable.
We were on a mission to redefine the concept of luxury living, elevating every element of this residence to offer an unparalleled living experience. By meticulously analysing the current structure and understanding the specific requirements of the homeowners, we have developed a design that optimises space, ensures comfort, and enhances functionality.
The addition of a second floor has transformed this home into a spacious retreat, offering four bedrooms, two of which boast ensuite bathrooms, providing unparalleled comfort and privacy for the entire family. The addition of a main bathroom ensures convenience and functionality for daily living, while a single-car garage and double carport provide ample parking space for vehicles.
The transformation does not end there. Furthermore, we have elevated the outdoor living experience by integrating an opulent landscaping design that enhances the inherent splendor of the environment. A peaceful spa entices residents to indulge in moments of relaxation, while extensive decking offers an ideal backdrop for outdoor gatherings and savouring the tranquil atmosphere of the outdoors.
The interior spaces radiate an air of elegance and sophistication, boasting top-notch finishes and lavish amenities throughout the entire residence.
This renovated house in Elderslie transcends the notion of a mere residence—it is a haven where opulence intertwines with serenity. From its expansive interior to its enchanting outdoor areas, every element of this abode has been meticulously crafted to enhance the experience of living to extraordinary levels.

